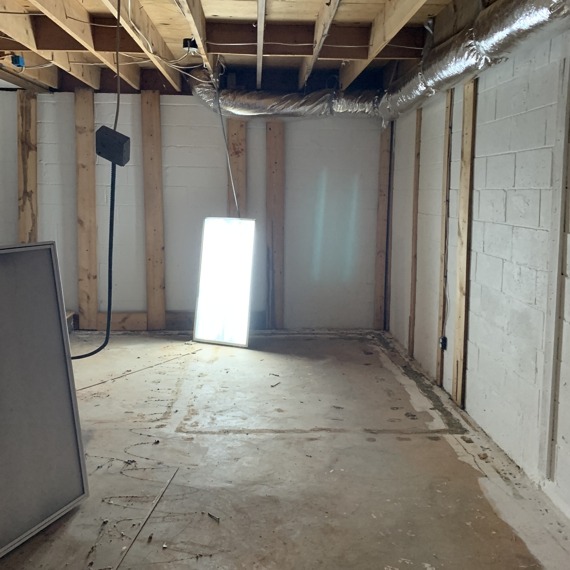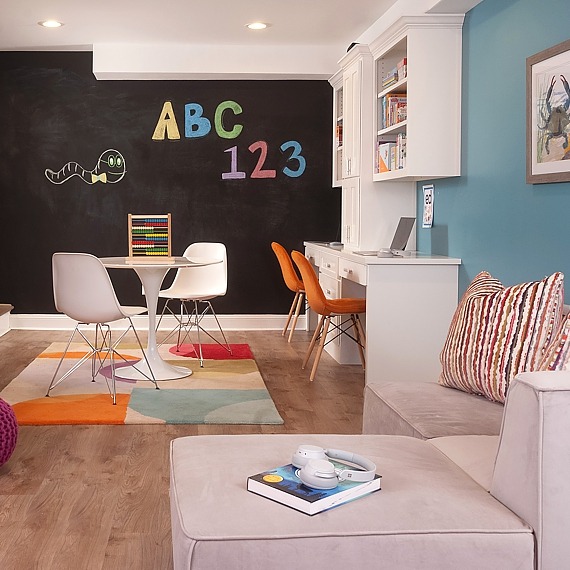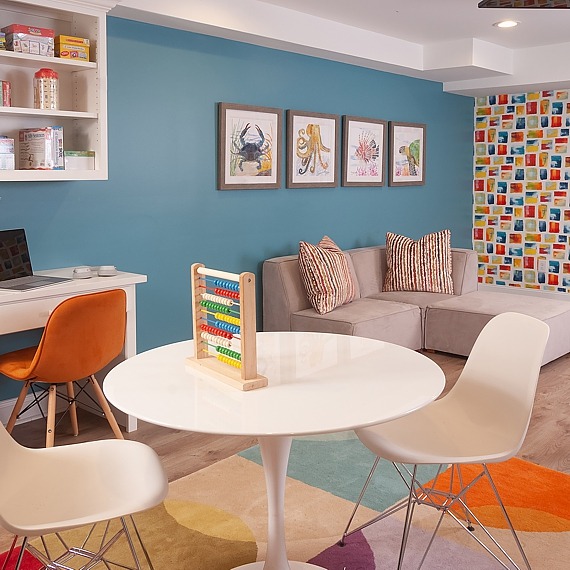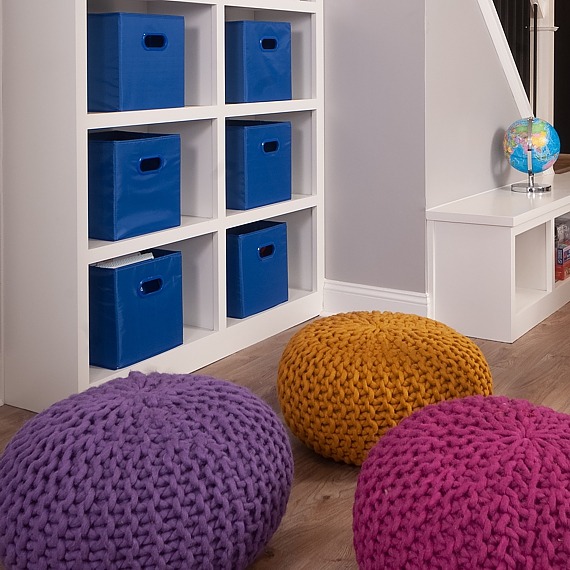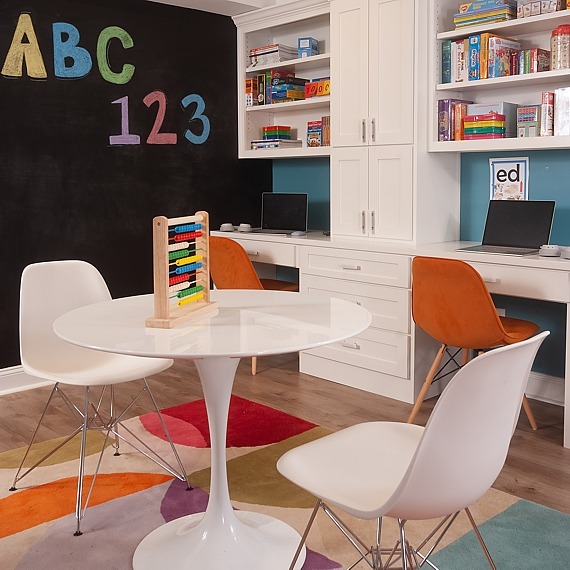Children’s Space

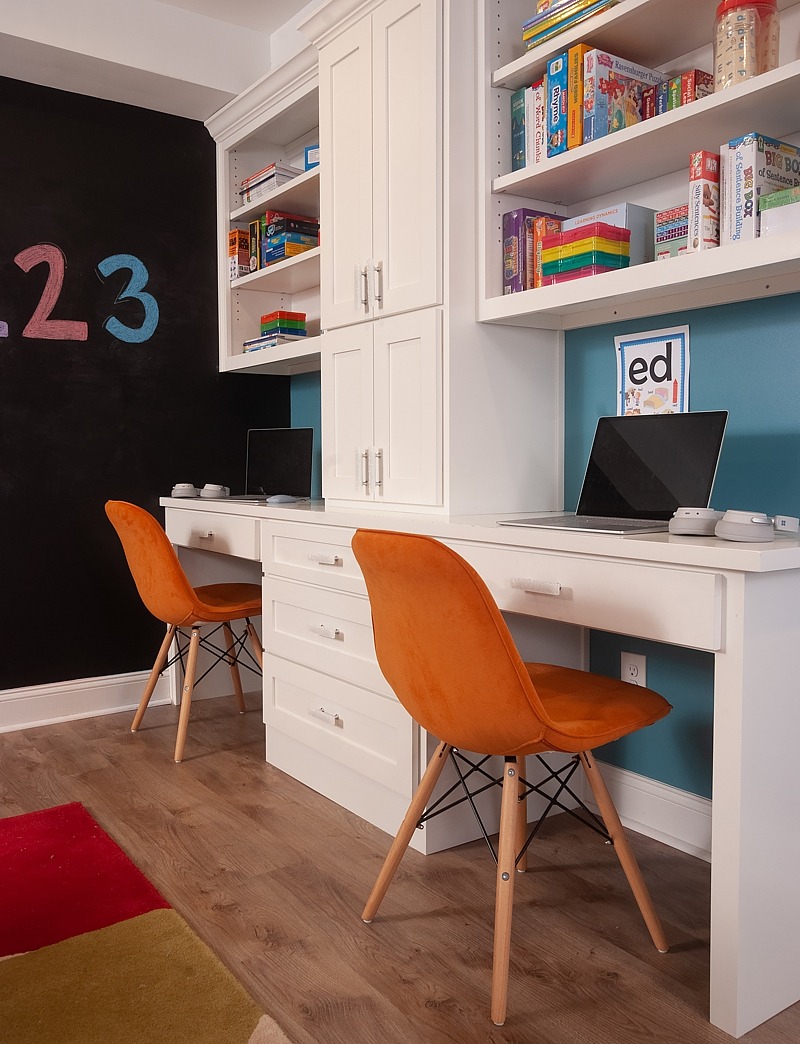
Project Challenges
The challenge was to turn an unused basement space into a useful kid’s area where the homeowners could homeschool their 2 children ages 5 and 8. The space was dark and narrow and needed to be fun and bright.
Everything is Possible
Two zones were designed for the narrow space, one for learning and one for fun. A custom workstation was designed for the two siblings. Open bookcases above the desk area and storage between the two areas. A pair of orange chairs pop the space. The cabinets are painted in a brilliant white. To contrast and add fun, a lake blue color is painted on the wall. Every corner is customized to give all the storage needed for these young occupants. Custom cubbies below the stair railings and custom cubbies are also fitted under the stairs. A white round table with a pair of white chairs provide a space for study and creative fun. A bold area rug adds color and fun even to the school space.
One wall is painted in a chalkboard paint to give a functional solution for daily schoolwork. For the floors, a wood look vinyl was chosen because of its durability. For the back wall a wallpaper in a fun abstract was chosen. A modular sectional (kid approved) was chosen for the lounge area. Prints of Sea creatures in bold colors hang above the sectional. Confetti print pillows drape on the sectional with clean lines in a performance velvet in a gray color. A trio of knitted puffs in mustard, purple and violet add fun and additional seating.
